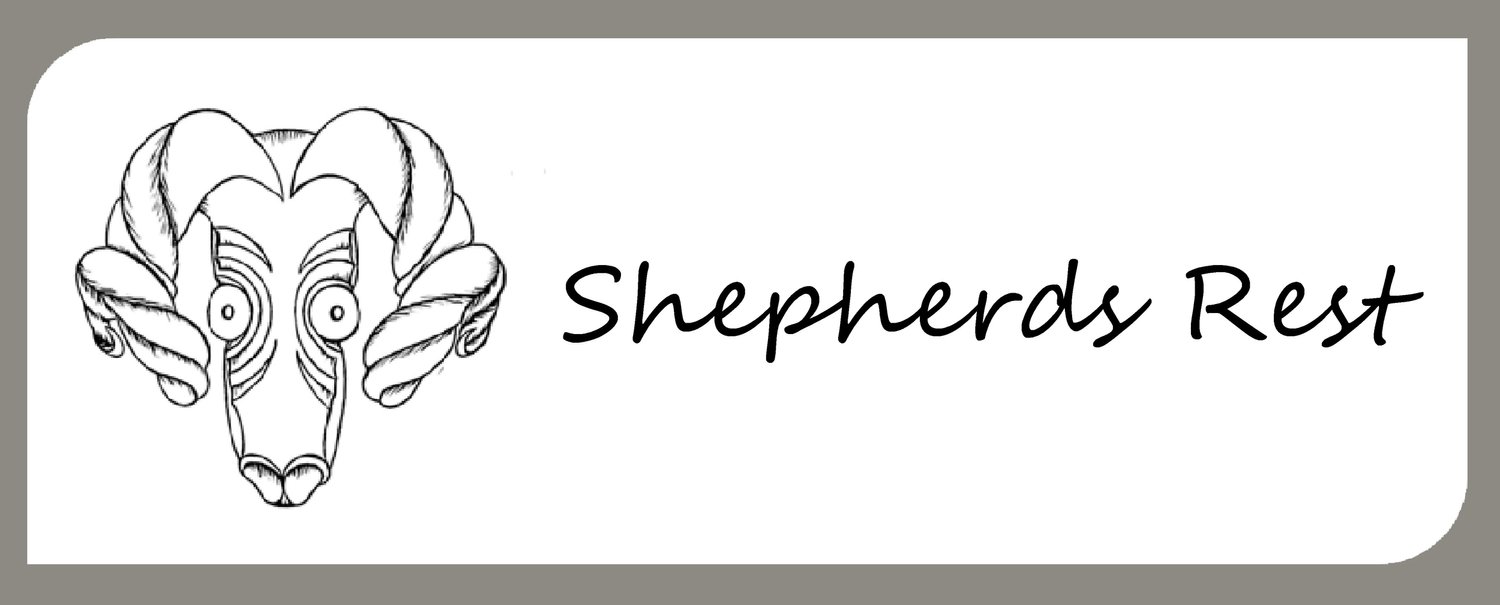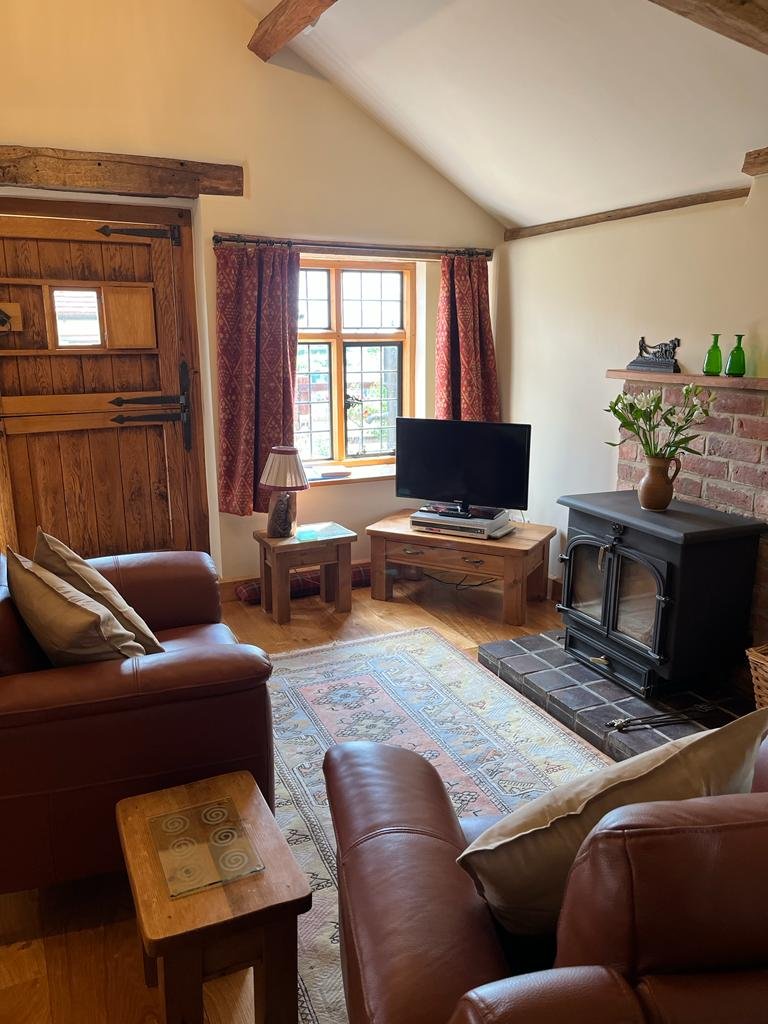Introduction
Our self-catering cottage is attached to our farmhouse. The accommodation is unsuitable for anyone with mobility disability, because of the numerous steps. We have tried to provide as much information as possible in this statement, if you have any queries please do call. Cottage has under floor heating which is thermostatically controlled. We look forward to welcoming you.
Pre-Arrival
• We have a comprehensive website
• Bookings/enquiries can be made via email or phone
• The nearest train station (Ledbury) is 6 miles away; there are accessible taxis at the station (details below)
• We can arrange for a welcome pack
• We can provide information in large print on request
Arrival & Car Parking Facilities
• There is off road secure parking by the cottage
• The car park is level
• There is plenty of room for a second car should you have any visitors.
Entrance to Cottage
• Along a gravelled path from the car parking area (approx. 20m).
• There are two steps up into the cottage at 14 cm each.
• The front door is 90cm wide and opens directly into the open plan living room.
Lounge/Dining area
Decor is painted walls, natural oak skirting boards and floors. There is a rug in front of the log burner.
• Pine side tables and coffee table
• Smoke alarm and carbon monoxide alarm fitted
• Open plan living area
• Pine dining Table
• Chairs (moveable) - wood chair with no arms.
• Fire extinguisher
• One double sofa and two arm chairs
• TV and DVD player
Self-Catering Kitchen
• Kitchen open plan with Dining area
• Worktop height 93cm.
• Oven door is drop down, height of lowest shelf 37cm
• Sink is 93cm high with cupboards underneath
• Electric Hob is 93cm high
• Microwave
• Flooring is solid oak.
• Fitted continuous worktops
• Evenly lit kitchen with spot lights, central light and lighting shinning onto work surface.
• Fridge on top of freezer handle height 130cm.
• Stairs to first floor 22cm tread and 12 steps.
Downstairs Room
• Door width is 86cm
• Wooden chair
• Painted walls
• Oak floor
• Under-floor heating
• Pine chest of drawers
• Built-in wardrobe with space for coats, walking boots etc
Bathroom & WC
• Doors width 68cm
• Shower over bath
• Toilet seat height 40cm (16")
• Flooring is wooden floor
• Timed extractor fan
• Heated towel rail
• Shaver point
• Basin and Pedestal height 86cm
Bedroom
• Painted walls ceiling rising to apex of roof with beams
• Built in 4 poster bed with lights individually switched.
• Bed height 55cm (21.5") floor to top of mattress.
• DAB Radio
• 2 x Pine bedside cabinets
• Oak dressing table
• Built in oak wardrobe
Grounds and Gardens
• Small patio with picnic bench; superb views across to Ledbury and the Malvern Hills
Additional Information
• Information folder and numerous leaflets in lounge coffee table
• Good mobile phone reception
• Evacuation of cottage is by the front door; please inform on arrival of individual requirements in case of evacuation. Fire extinguisher is by the front door.
• There is no smoking at all, on or off the premises, including the curtilage of the property.
Contact Information
• Address: Shepherds Rest Hill Farm Much Marcle Ledbury HR8 2PH
• Mobile: 07814 752745
• Website: www.herefordshireholidaycottage.co.uk
• Local public transport numbers: Ledbury Train station 01531 635988
• Local accessible taxi numbers: Ledbury Taxi SERVICE 01531 633596
We welcome your feedback to help us continuously improve; if you have any comments please phone 07814 752745 or email (see Contact page)








